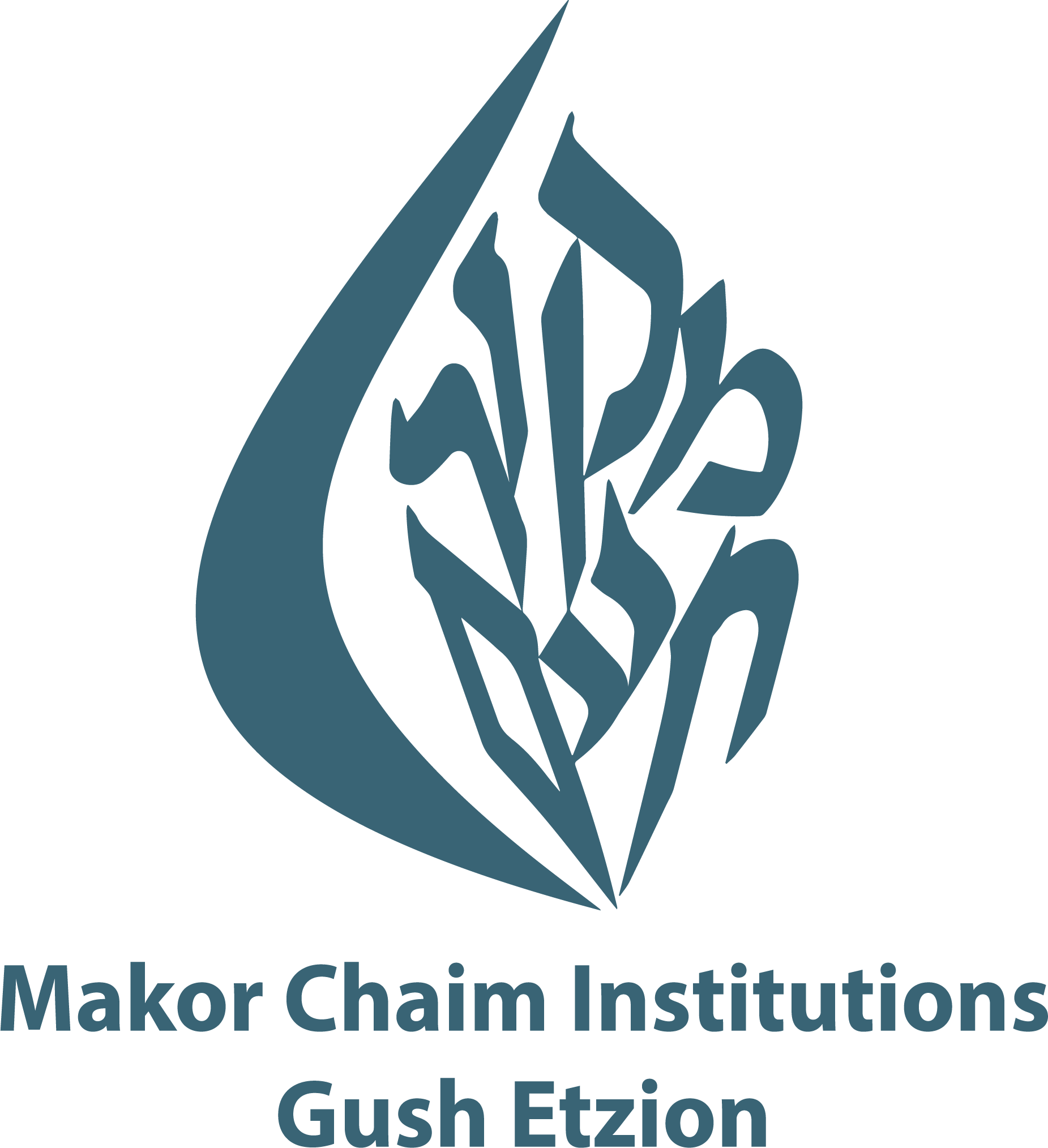The Architect’s Vision
Architect Uriel Rosenheim, Studio “Makom”:
Planning a new living environment for Makor Chaim is a most momentous and challenging mission whose core is: How to preserve and even empower the spirit of Makor Chaim as it is transferred to a new habitat. It is the spirit, the symbolism involved which is paramount over the tangible. The simple, impoverished “caravan” ostensibly embodies the ideals of innocence and pioneering – a space which encourages introspection, connection to the earth and more. This, too is the essence of Yeshivat Makor Chaim – our seemingly straightforward endeavors embrace intricate profundities. In order to successfully preserve the character of Makor Chaim, we must first define the principle ideals and values we seek to perpetuate.
As I see it, these concepts, as evolved from our many conversations with Rav Dov and the staff, are in essence the dialogue of incongruities which harmoniously coexist in Makor Chaim. For example, here are a few such germane, yet superficially contradictory concepts: “deep simplicity”, “introspective mobility” or “bonding lacunae”.
It is our job to succeed in building a new physical platform which will empower a higher transcendental tier – encapsulating, yet upgrading the unique soul of Makor Chaim. As a result of our empathetic approach of mutual exchange and listening to one another, we are crystallizing a vision of a campus which is characterized by simplicity, humility and diffusion; composed of natural elements such as indigenous stone, stucco, wood and iron which allow and empower inward and outward movement, gathering around meeting places or meditative spaces, bathed in greenery and a view of the landscape.



The Beit Midrash – the main focus of worship and scholarly research – will be a space of humane dimensions, encircled by study spaces serving the various classes and study groups. The space will encourage both devoted scholarship as well as worship with awe and respect. The ceiling will provide a view of the heavens above to encourage a heart that soars upward during prayer.
Both the school classrooms and dormitories will be built around courtyards. Pedestrian circulation will be not be via corridors but rather through spaces characterized by openness and radiance. The courtyards will serve as places for get-togethers and study groups, surrounded by structures having clean, simple lines.
In general, construction will be sitting comfortably on the topography in a graded fashion, providing eye contact and movement along the inclines native to the area. It is important for us to leave many open areas for terraces, groves and virgin areas, allowing the yeshiva students a place for personal development of their connection to the land by providing gardening and horticulture opportunities. The exterior spaces are no less important than the internal ones as individual or group venues for study, meditation, worship and conversation.
Pedestrian circulation between the buildings will be exposed to rain and sunshine so as not to isolate the students from the natural environment. On the other hand in order for the students to enjoy movement between the buildings, these areas will be shielded from the strong winds quite common in the area.
As mentioned earlier, it is important for us to employ natural raw materials such as indigenous stone, wood and iron – materials which radiate simplicity, age well and are harmonious with our time and space.
A few personal words. I am the father of seven children, my oldest having studied at Makor Chaim, so the special atmosphere and unique educational approach of Makor Chaim permeates my home. I graduated the Technion in 1999. My studio, located in Jerusalem, is called “Makom” relating not only to a place, but relating to G-d’s name, with a hope and prayer that the places we work to create will be blessed and serve as a bond “Bein Adam L’Makom” – between Man and his Creator.

